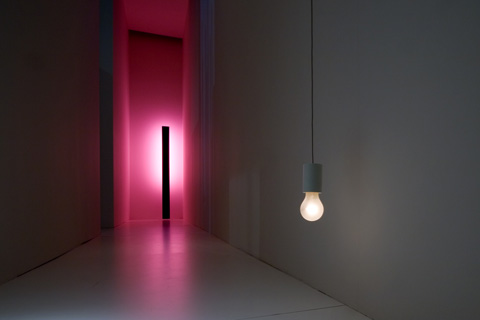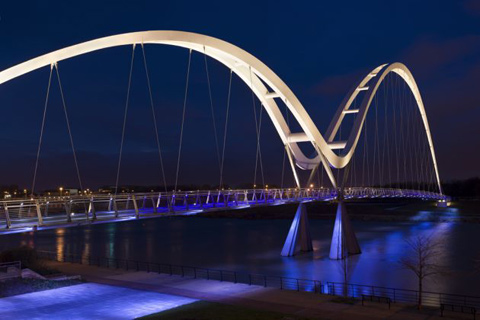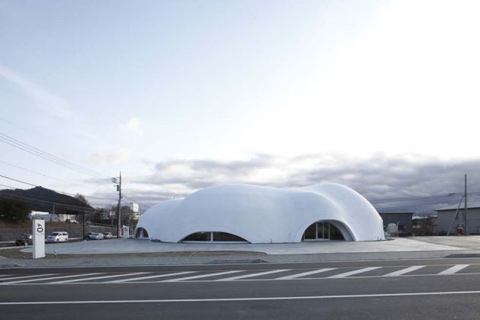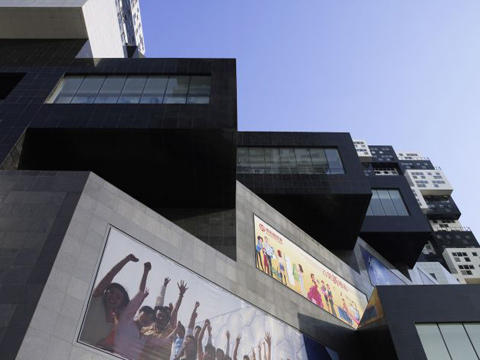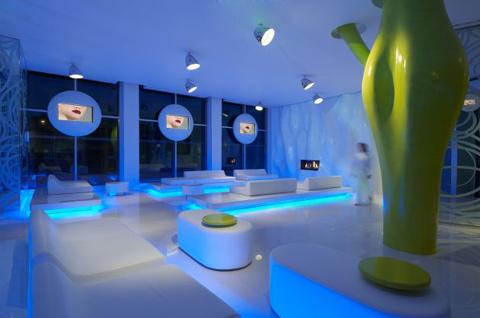




The new showroom Davide Groppi in Barcelona is now open in the heart of Born. This is an exhibition space designed by the creative and multidisciplinary hop! design studio. The area is signed by the Italian interior designer Paolo Tosi, who shared, from a long time, friendship and feeling with Davide Groppi and its projects.
This is the first exhibition and single brand sale space of Davide Groppi in Spain, is an innovative concept in many aspects: not only is a place for exhibition and sales, but above all a space for projecting where designers and creatives can offer and share their experiences, united by the taste and the search for minimal and essential light.
Within this space, are located, in fact, other activities related to the design world, from fashion to photography through architecture. 200 square meters where white and black alternate in a game of full and empty; frameless windows and white divisions at different heights, in contrast to the walls with the texture of marble and iron, mark the working areas of the other activities developed into the area.
The showroom is aimed at both designers, architects, professionals and the general public. A space oriented to understand light, performed in its many applications and nuances of purity and functionality.

