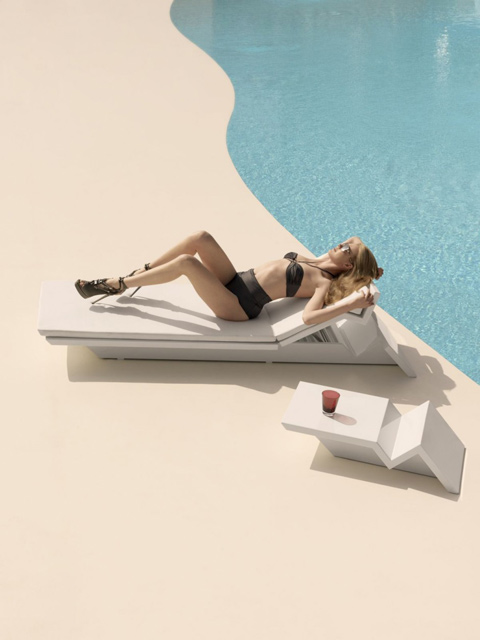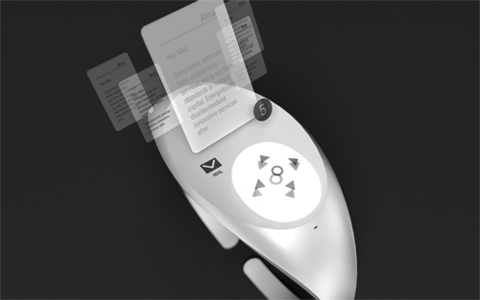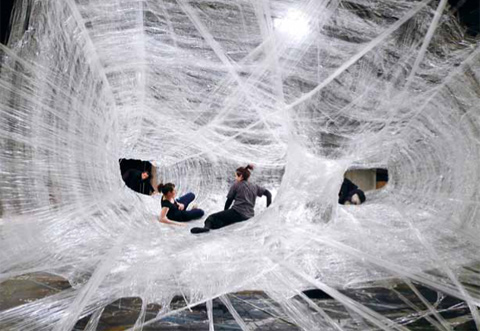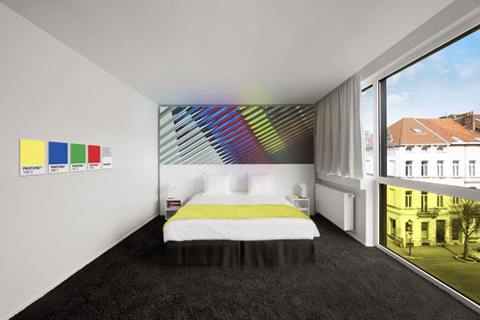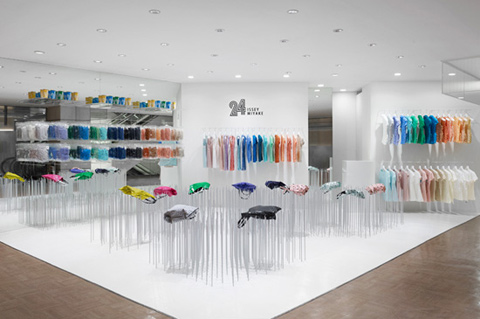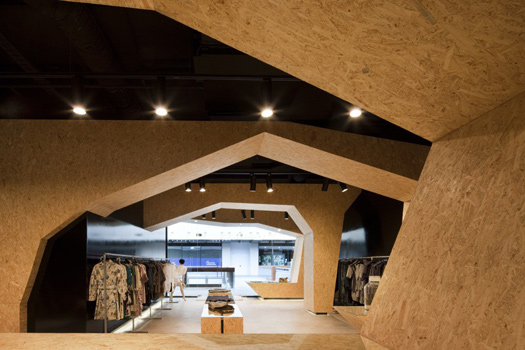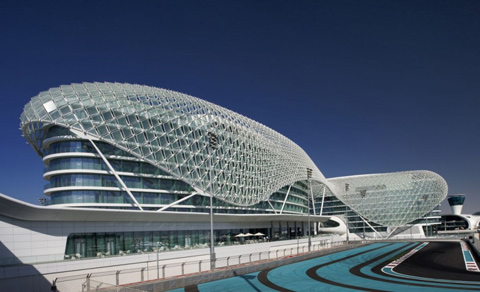



The New Rest collection from Vondom was inspired by Origami, the Japanese art based in the folding of paper in order to get different forms and by the thinking line “Less is moreâ€. The composition is formed by an armchair, sofa, and table, of which modular structure allows you to adapt them freely to any purpose in any space.
The manufacture technique is the rotomoulding, focused on a technology process that guarantees the maximum quality taking care of every detail. Rest shows the essence from its creators always loyal to elegance, beauty and exclusivity as the total adaption to customers.
From geometrical defined forms, along with the dynamic, elegant and lightness features, Rest is a collection that offers the maximum comfort to its users and is integrated perfectly in avant-garde architecture, thanks to its contemporary design from Spanish architects JoaquÃn Torres and Rafael Llamazares of A-cero Studio.

