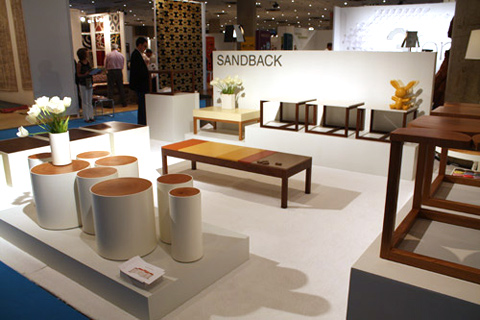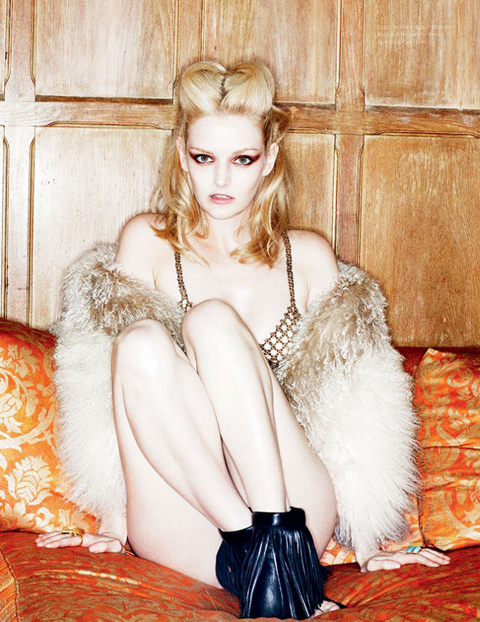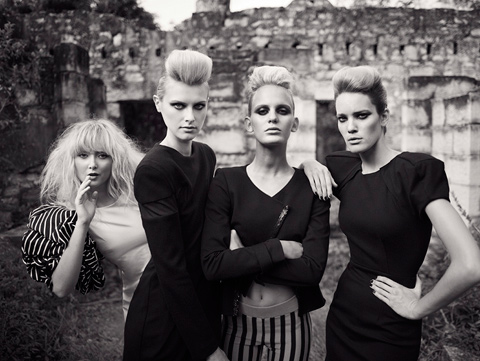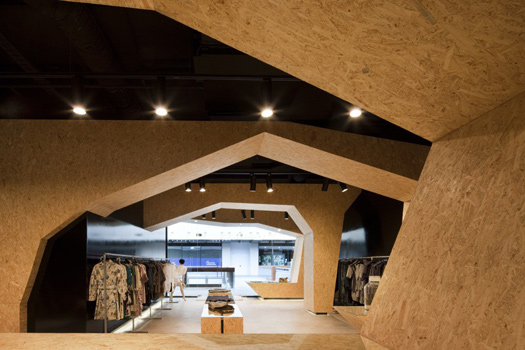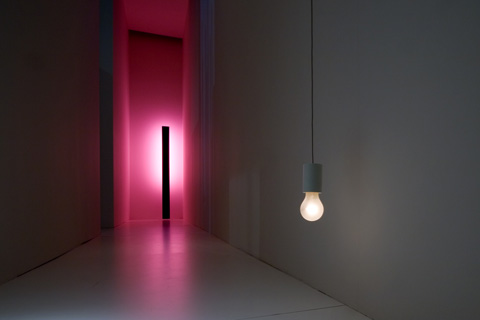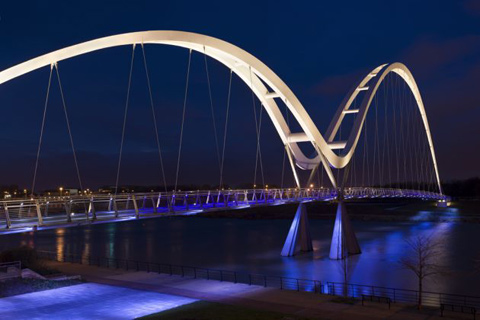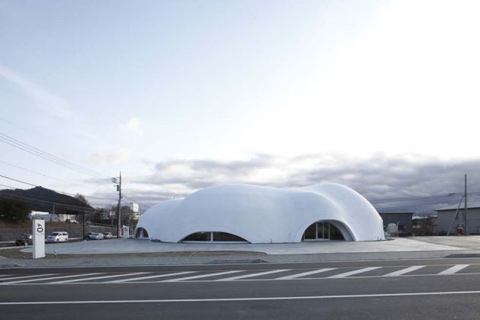






During the Fair’s four days, 145,000 net square feet (13,500 net square meters) of the Javits Center was home for more than 24,000 interior designers, architects, retailers, designers, manufacturers, representatives, distributors, and developers.
More than 550 exhibitors presented contemporary furniture, seating, carpet and flooring, lighting, outdoor furniture, materials, wall coverings, accessories, textiles, and kitchen and bath for residential and commercial interiors. This assemblage of national and international exhibitors gave people the chance to experience the most selective scope of the globe’s finest, most creative, individual, and original avant-garde home and contract products – handily and temptingly showcased in one venue.
The ICFF 2010 received representatives from Argentina, Australia, Austria, Barbados, Belgium, Botswana, Brazil, Canada, Chile, China, Czech Republic, Denmark, El Salvador, Finland, France, Germany, Iran, Israel, Italy, Japan, Latvia, Lithuania, Mexico, Netherlands, Northern Ireland, Norway, Philippines, Poland, Portugal, Russia, Scotland, Senegal, Singapore, South Korea, Spain, Sweden, Taiwan, Thailand, United Kingdom, and U.S.

