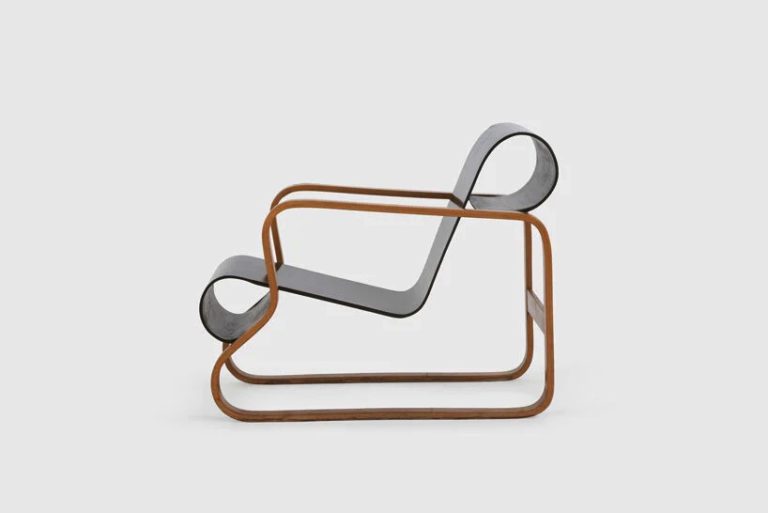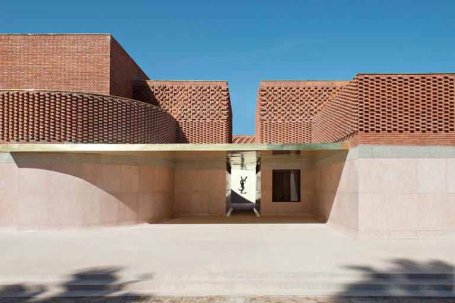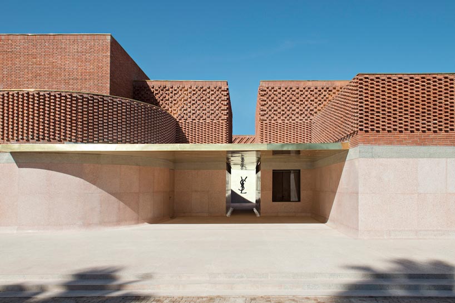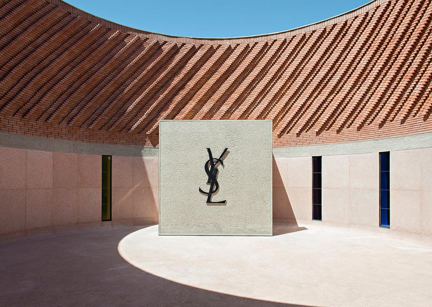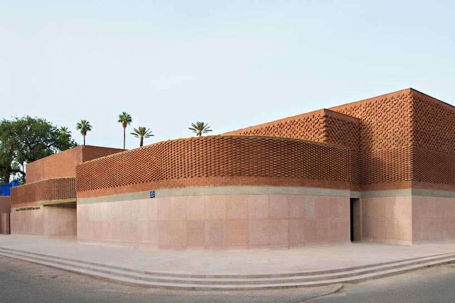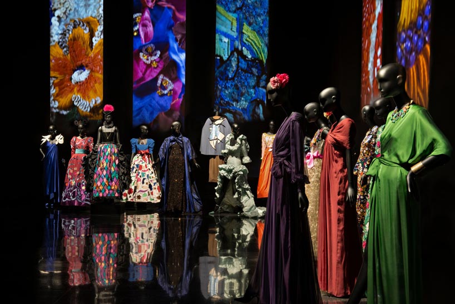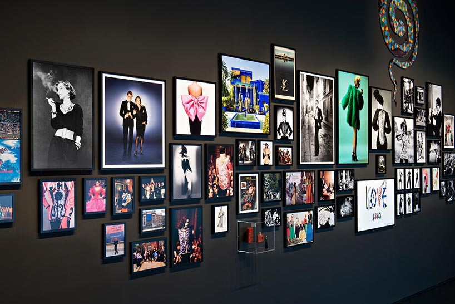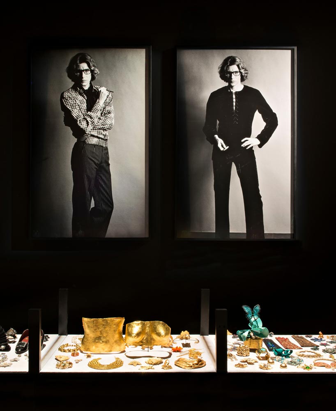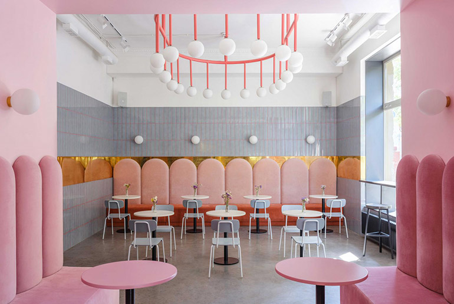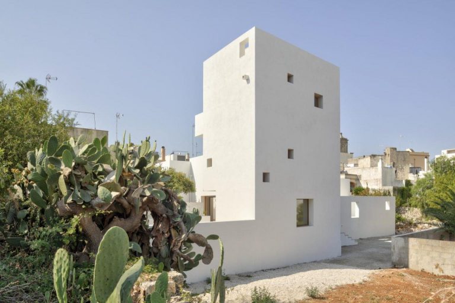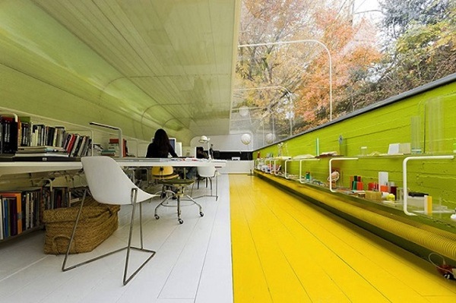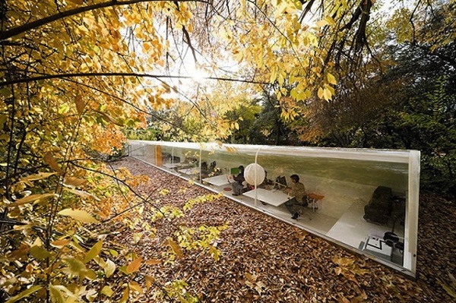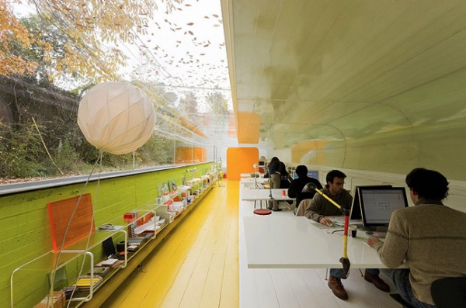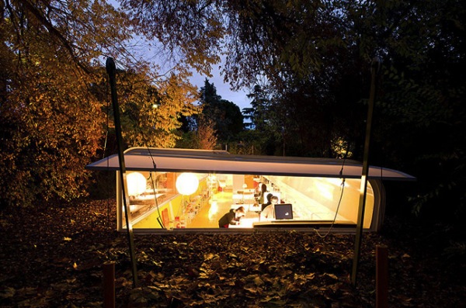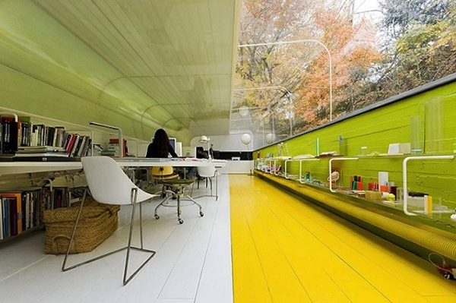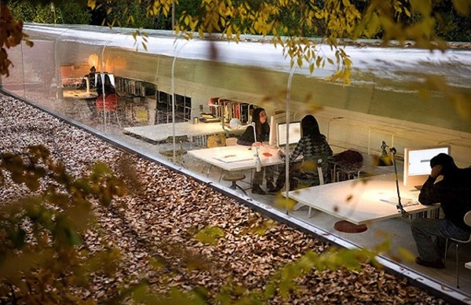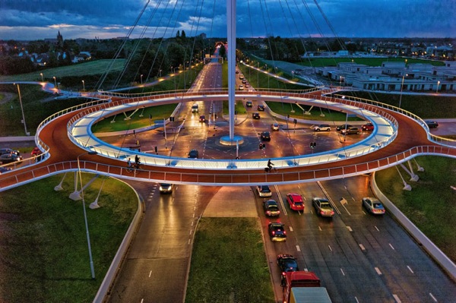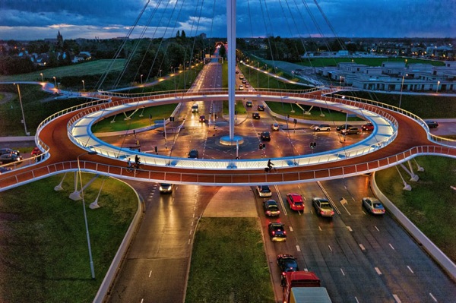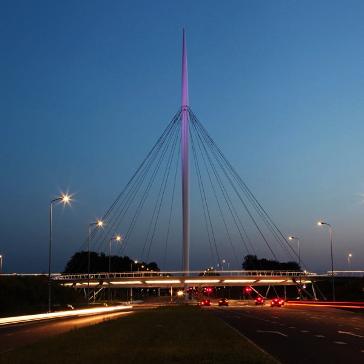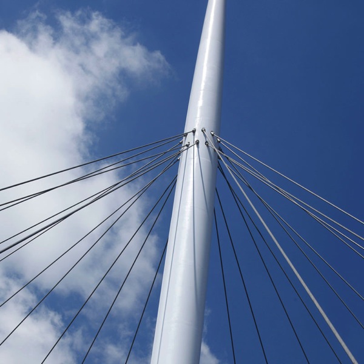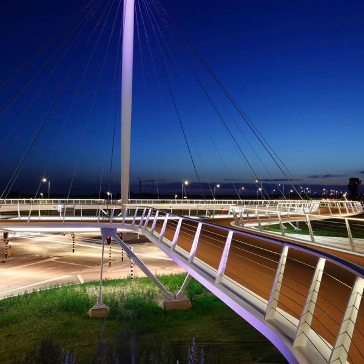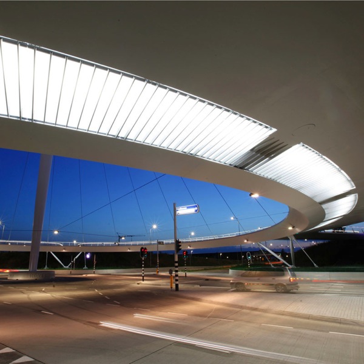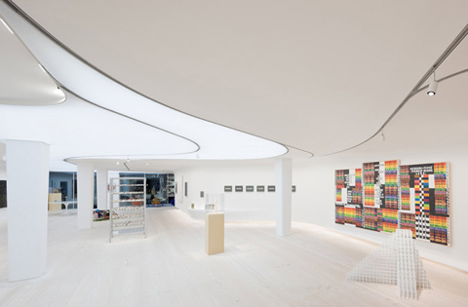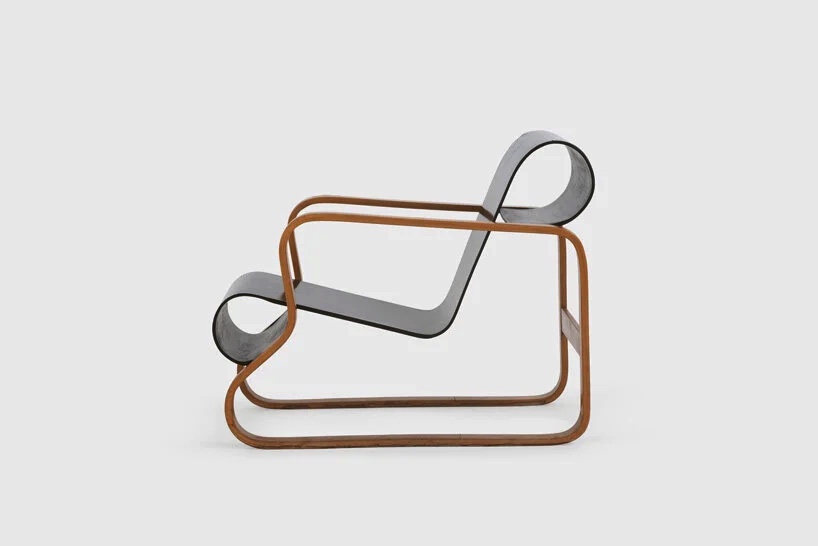
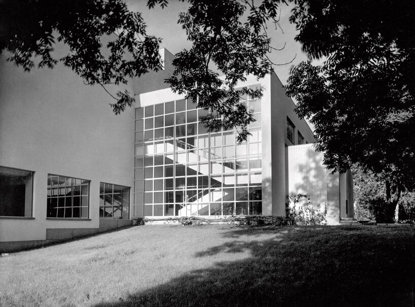
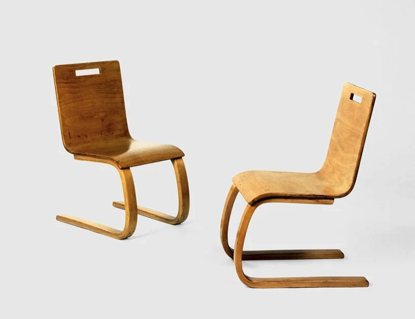
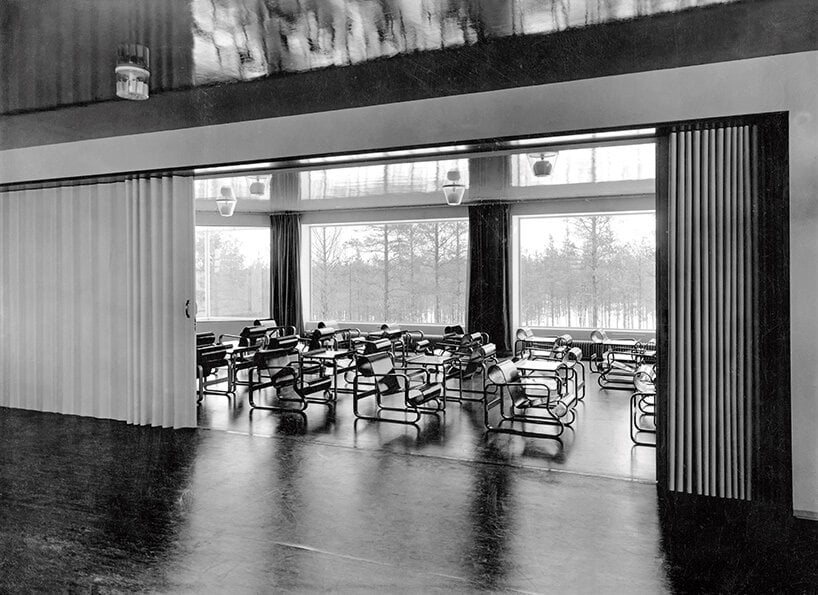
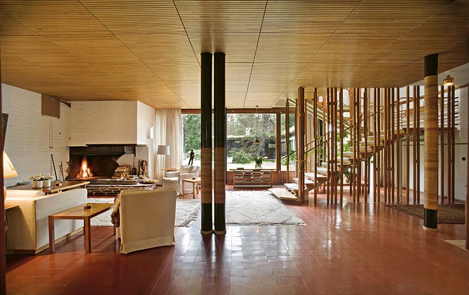
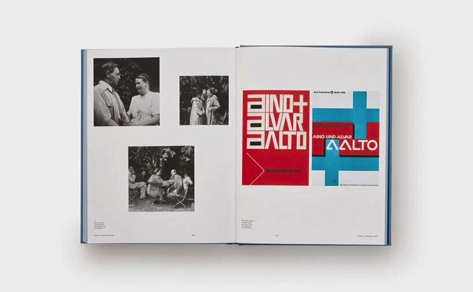
Aino + Alvar Aalto: A Life Together is an invitation for readers to delve into the exceptional partnership and creative odyssey of two remarkable individuals who have left an enduring mark on the realm of design. This publication serves as a tribute to commemorate not only their remarkable accomplishments but also the profound love that ignited their artistic endeavors, granting us invaluable insights into their remarkable contributions to the world of art and design.
Within the pages of this book, Aino + Alvar Aalto’s influential design projects are brought to life through an array of sketches, photographs, and illustrations. Moreover, it is a heartfelt exploration of their life journey, from their formative years to the untimely loss of Aino in 1949. The book unfolds a captivating visual narrative that includes treasured photo albums showcasing their travels, encompassing everything from family vacations and cross-country road trips to international sojourns during the tumultuous era of World War II. Additionally, the book delves into the treasure trove of archival letters exchanged between Aino and Alvar, as well as their correspondence with family, friends, and colleagues. These epistolary gems offer a profound understanding of their personalities, thought processes, and motivations, all expertly framed within the historical context meticulously provided by Aalto-Alanen in his accessible narrative.
As Aalto-Alanen eloquently states in the foreword, “Through these letters, we are granted a rare opportunity to eavesdrop on the authentic voices of Alvar and Aino themselves. They allow us to witness, in their own words, the contours of everyday life experienced by this extraordinary couple during their shared years, and to comprehend the intricacies of their musings.”

