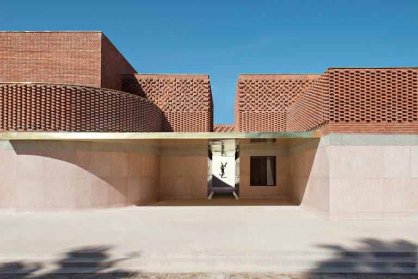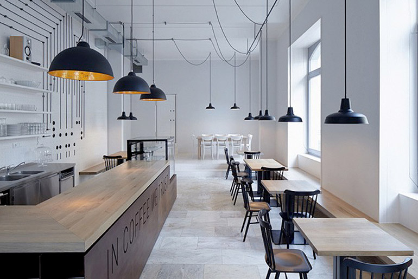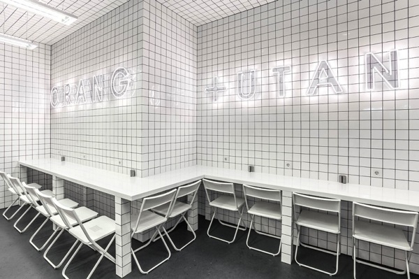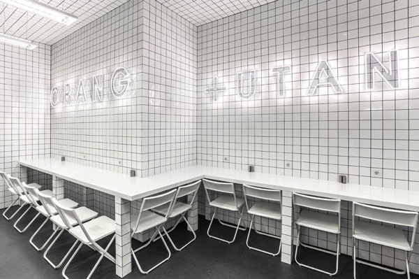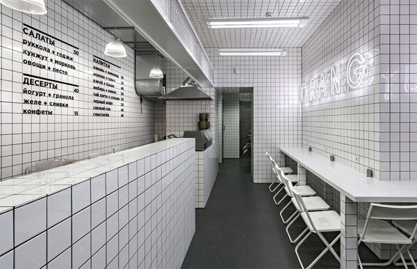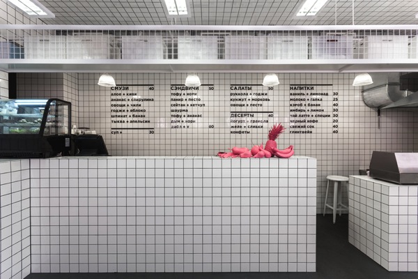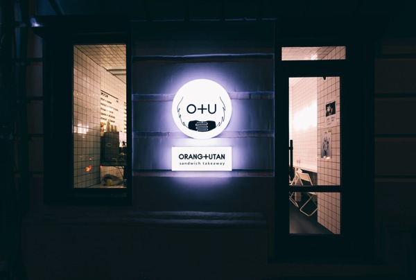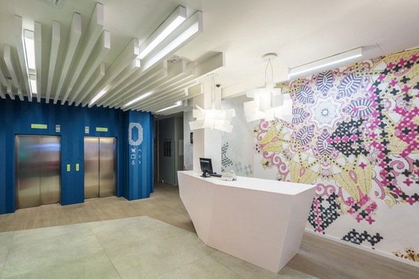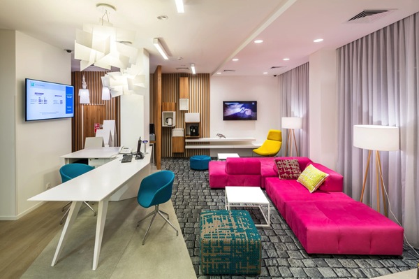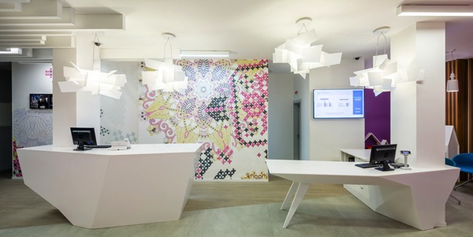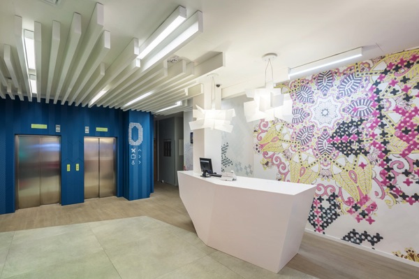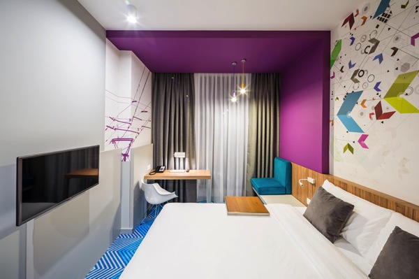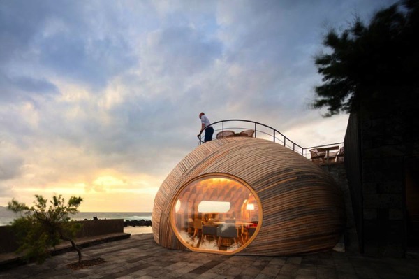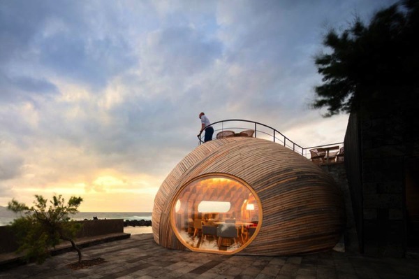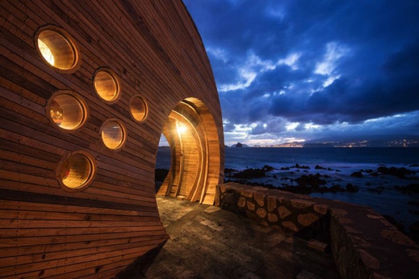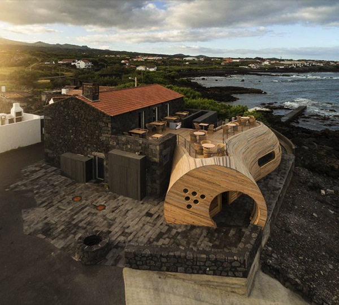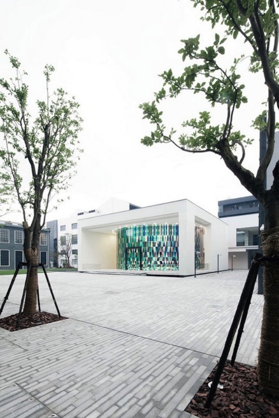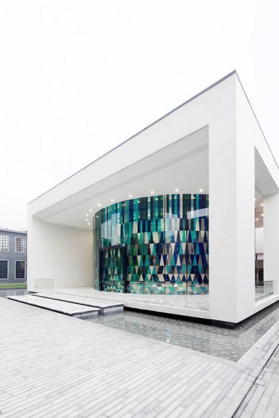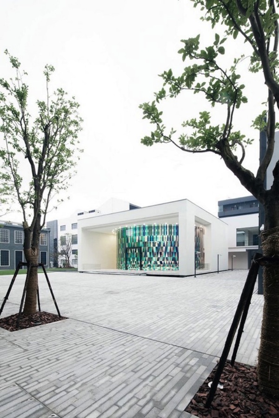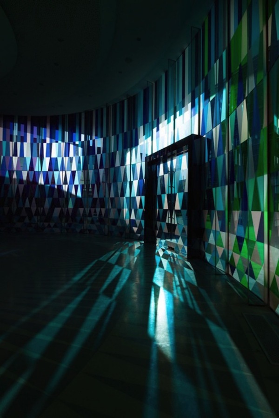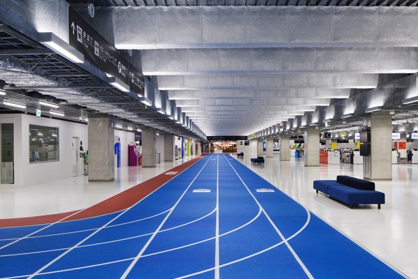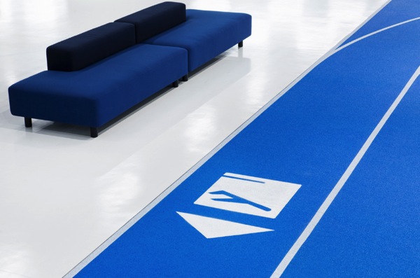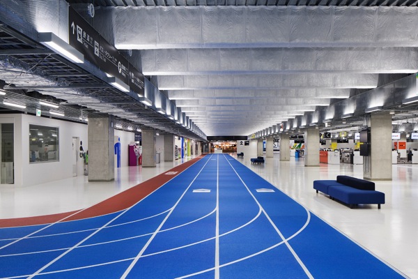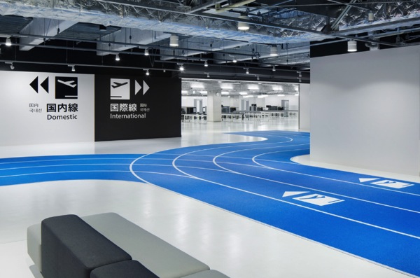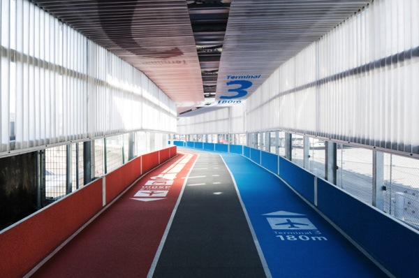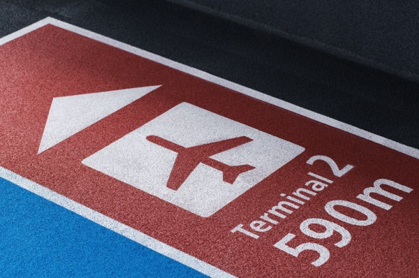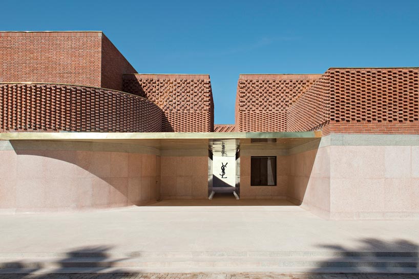
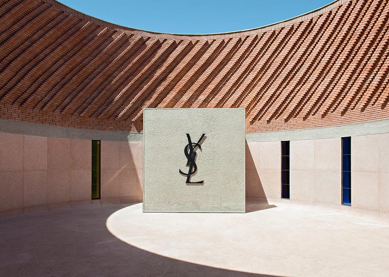
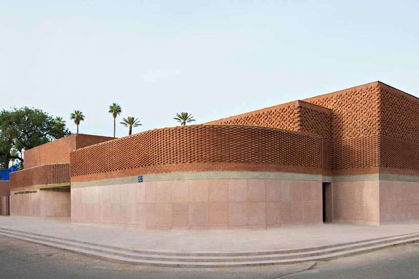
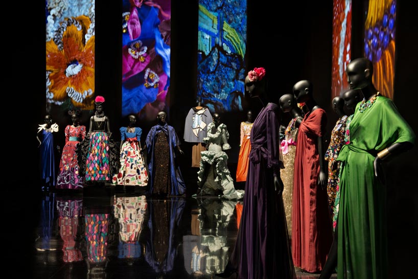
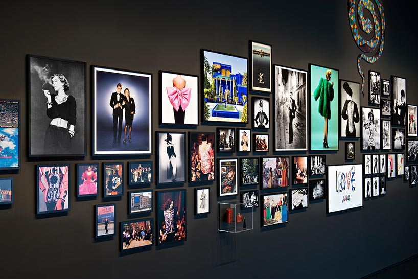
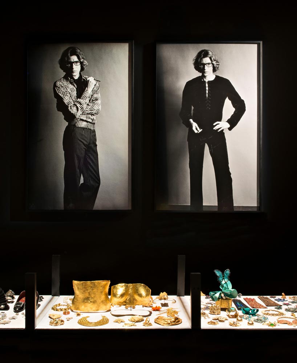
Inaugurated on October 19th, 2017, the Musée Yves Saint Laurent Marrakech (mYSLm) is a dedicated tribute to the illustrious French fashion designer. Nestled in the heart of the vibrant city, this new institution serves as the custodian of an invaluable selection from the Fondation Pierre Bergé – Yves Saint Laurent’s impressive collection, comprising a staggering 5,000 garments, 15,000 haute couture accessories, and a treasure trove of tens of thousands of sketches and assorted objects, all currently housed in the archives of Paris.
The architectural marvel that hosts this cultural gem is a creation of the renowned French architectural firm Studio KO, founded by Olivier Marty and Karl Fournier. Situated gracefully on Rue Yves Saint Laurent, adjacent to the famed Jardin Majorelle, this new edifice spans over 4,000 square meters of architectural splendor. Within its walls, a 400 square meter permanent exhibition space showcases Yves Saint Laurent’s visionary work in an original scenography meticulously designed by Christophe Martin. Additionally, the museum boasts a 150 square meter temporary exhibition area, a 130-seat auditorium, a charming bookshop, a restaurant with an inviting terrace, and a research library housing an impressive collection of 5,000 books.
The building’s exterior is a mesmerizing composition of cubic forms adorned with bricks, creating a visually captivating pattern reminiscent of threads of fabric. This outer aesthetic contrastingly gives way to an interior reminiscent of the lining of a luxurious couture jacket – luminous, velvety, and smooth. Constructed from terracotta, concrete, and an earth-toned terrazzo enriched with stone fragments, the building harmoniously integrates with its surroundings. The terracotta bricks gracing the façade are locally sourced, crafted from Moroccan earth.
Notably, the Fondation Pierre Bergé – Yves Saint Laurent has implemented meticulous methods for textile preservation over the past decade, ensuring the conservation of the late designer’s work. The Marrakech museum is equipped with an advanced air conditioning system featuring precise temperature and moisture control to safeguard each item, preserving them in archival condition.
The opening of mYSLm in Marrakech coincided with the inauguration of another museum dedicated to Yves Saint Laurent in Paris. Together, these two museums house a remarkable collection comprising 5,000 clothing articles and 15,000 haute couture accessories. The Parisian museum, located at 5 Avenue Marceau within the former fashion house and current headquarters of the Fondation Pierre Bergé – Yves Saint Laurent, is set to undergo refurbishment for its future exhibition space, further honoring the designer’s legacy.
All images © studio KO, Fondation Pierre Bergé – Yves Saint Laurent

