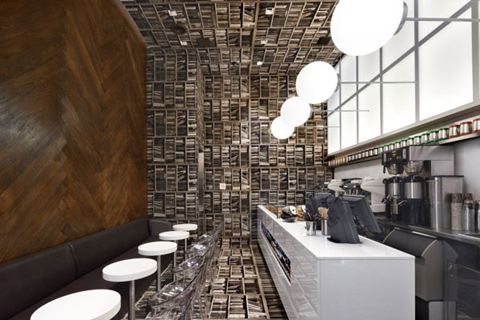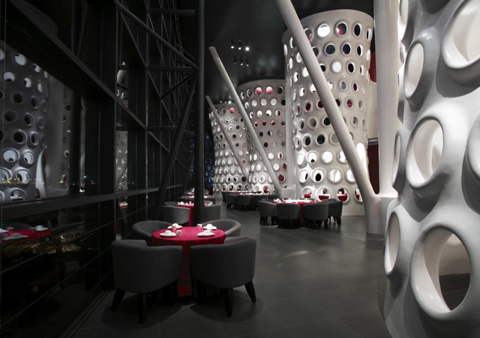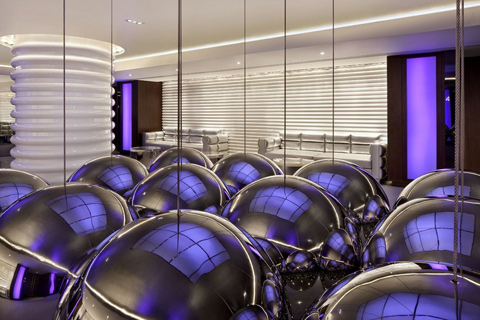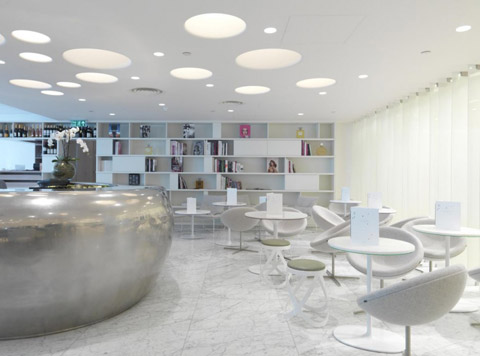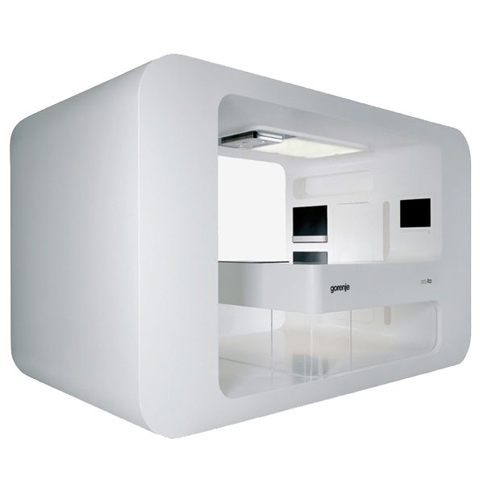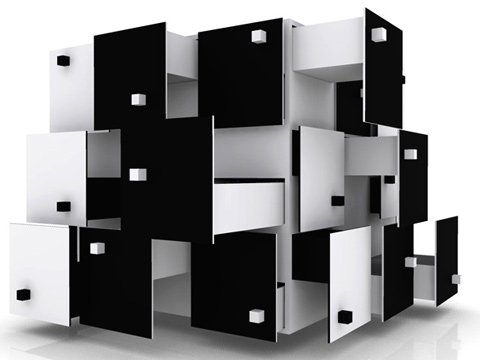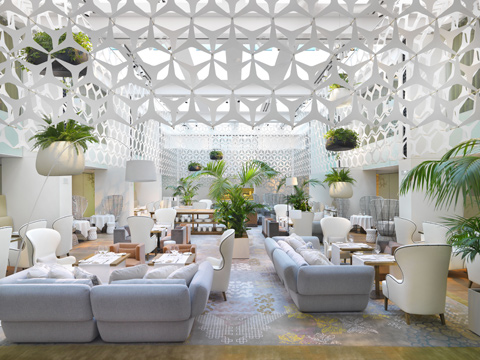




This amazing interior design idea comes from Nema Workshop and belongs to D’Espresso Cafe located on Madison Avenue, in New York City. The idea was to create a strong identity for the bar that would immediately stand out and be easily recognized.
“Inspired by the nearby Bryant Park Library, Nema Workshop designed a store that is straightforward in a simple twisted way – take a library and turn it sideways. The book lined shelves become the floor and ceilings and wood floor ends up on the walls meanwhile the pendants protrude sideways from the wall. To achieve the books shelves on the floor, the space is lined with sepia-toned full size photograph of books printed on custom tiles.â€
317 Madison Avenue, New York
www.despresso.com

