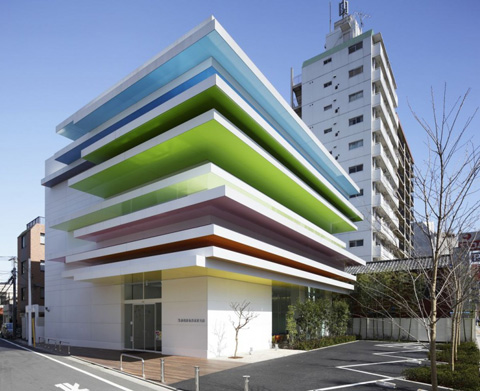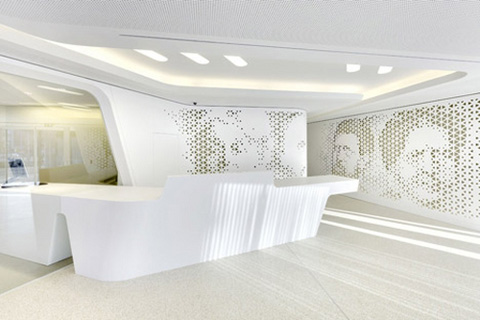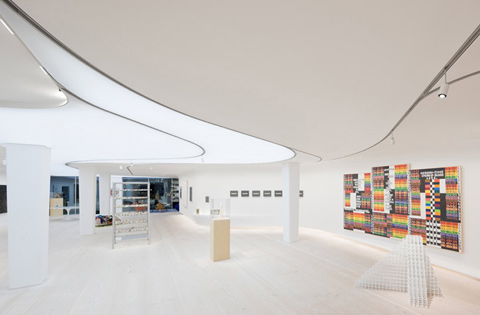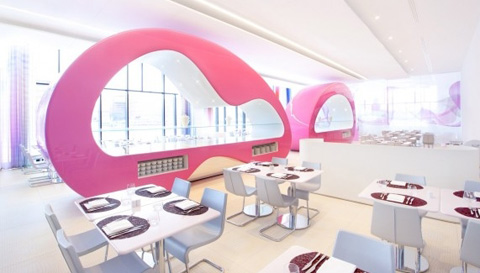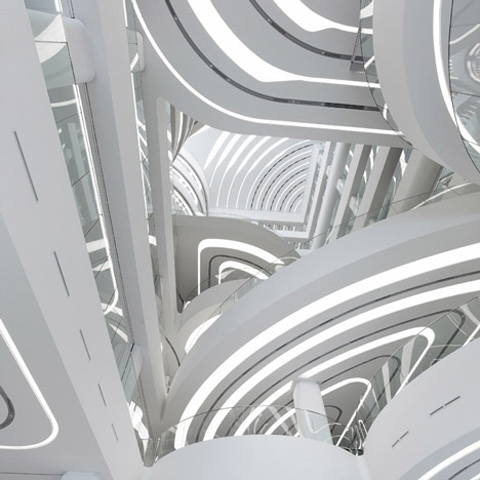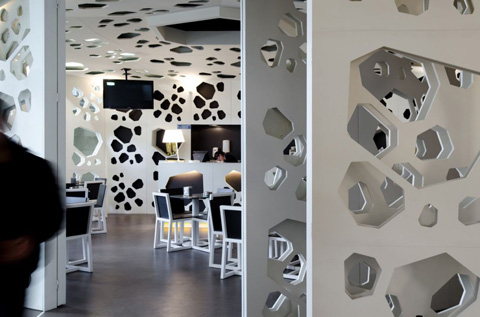







Emmanuelle Moureaux Architecture have designed the Shimura Branch of the Sugamo Shinkin Bank in Tokyo, Japan.
A rainbow-like stack of 12 colored layers, peeking out from the facade to welcome visitors. Upon entering the building, three elliptical skylights bathe the interior in a soft light. Visitors spontaneously look up to see a cut-out piece of the sky that invites them to gaze languidly at it. The open sky and sensation of openness prompts you to take deep breaths, refreshing your body from within. The ceiling is adorned with dandelion puff motifs that seem to float and drift through the air. Three long glass airwells thread through the first and second levels of the building, flooding the interior with natural light as well as “blowing” air through it.

