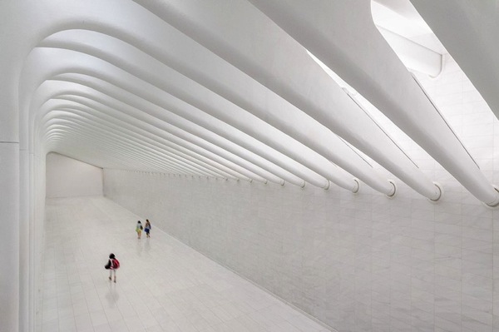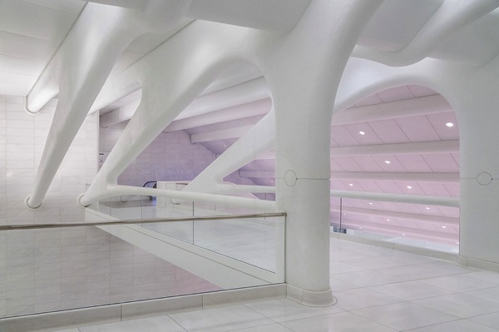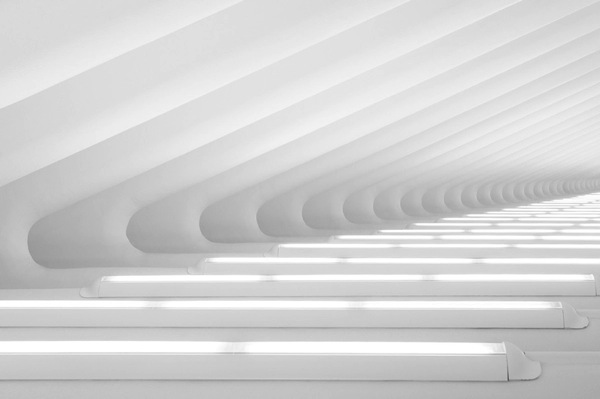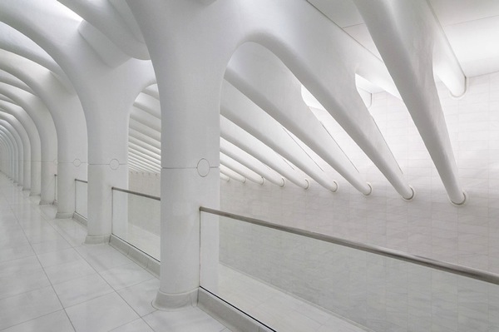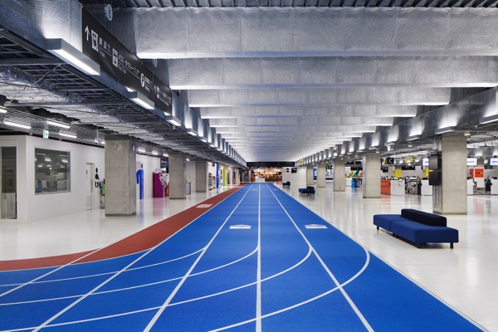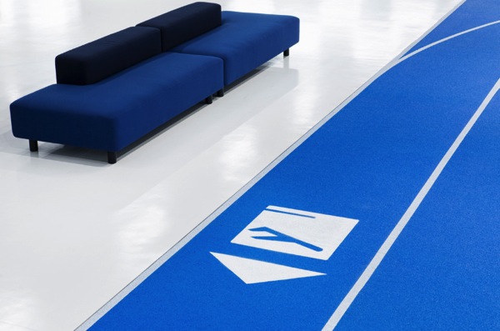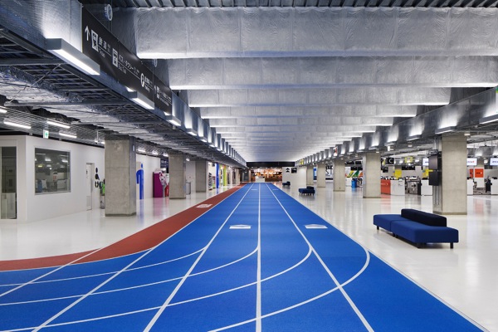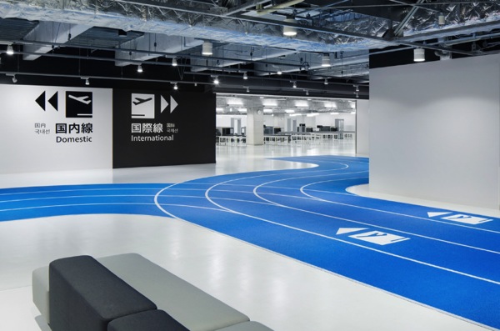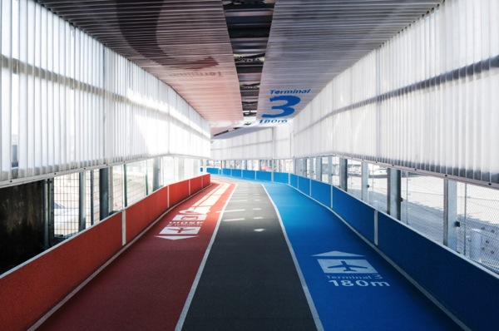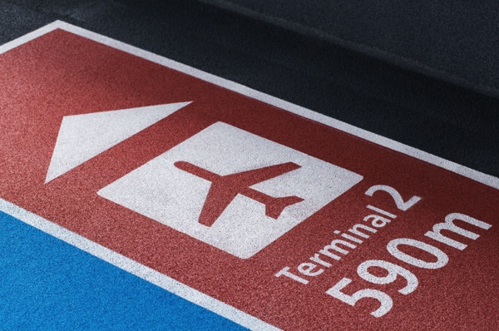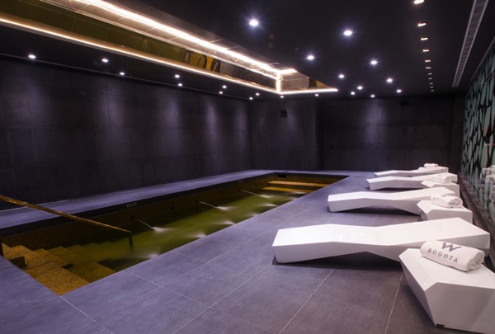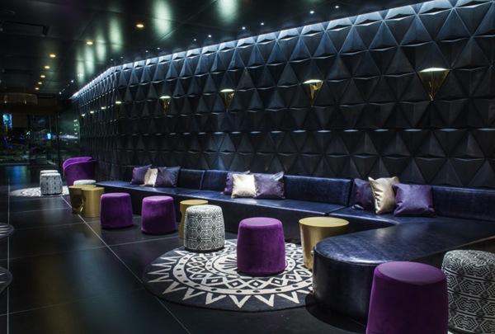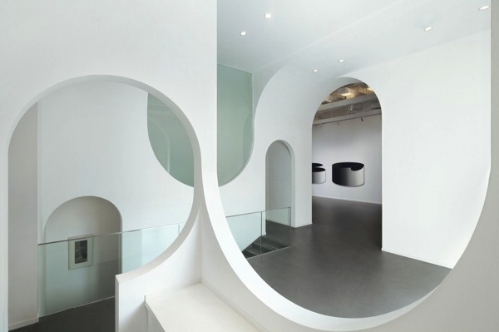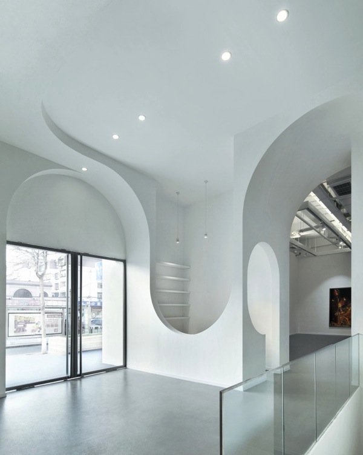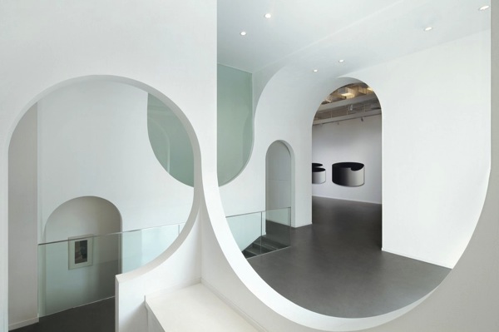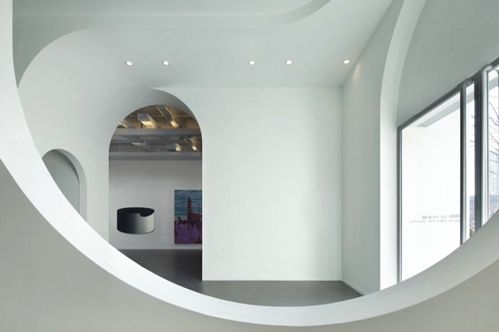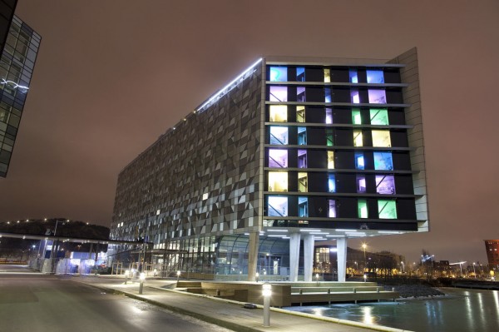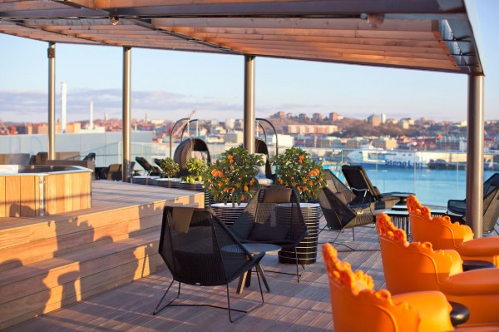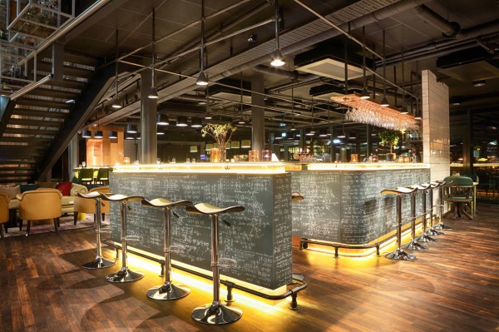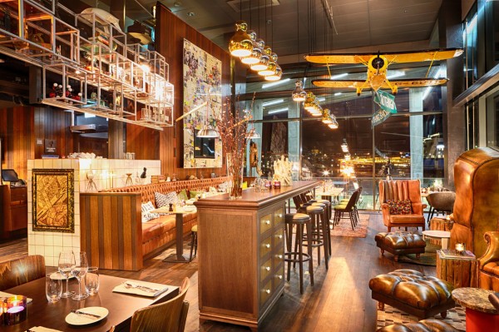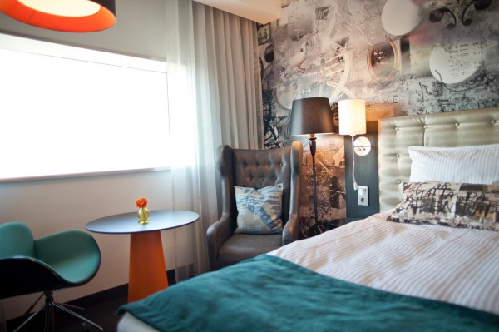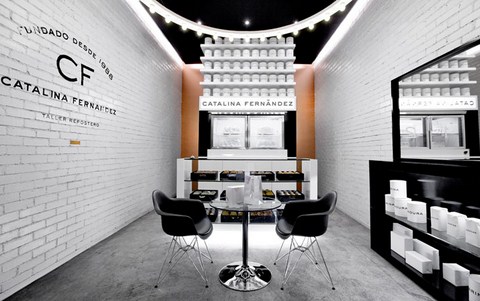






The city of San Pedro in Nuevo León, Mexico is bang on trend with the ‘revolutionary design’ term with some of its local stores that integrate conceptual design and food culture.
“Traditionally serving baked goods in the form of a typical home based bakery since 1988, it offers traditional recipes in an innovative pastry shop and thus, for any local pastry-goers, Catalina Fernández‘s main attraction in the future won’t be only the shop’s baked goodies, but its attention to detail.
The popular Catalina Fernández bakery is celebrated for its progressive perception of a pastry shop whilst sustaining traditional recipes. Under the direction of Anagrama, which is the brand agency to introduce in-store design concepts and brand development strategies, the Catalina Fernández bakery experience will never look the same again. For a start,Anagrama has ensured for a more sophisticated twist to the brand’s identity and a sans serif typeface logo (CF) was thereby introduced. Chic packaging boxes and bags complete with golden foil were printed and Anagrama also oversaw massive changes in the store’s interiorsâ€.
Via: Design is a Good Idea
