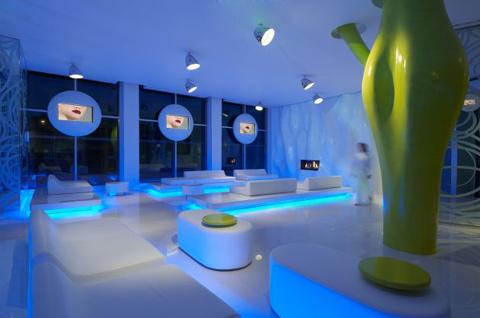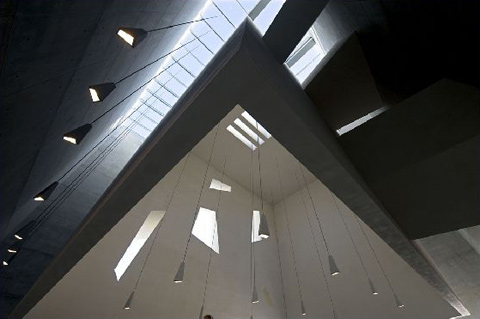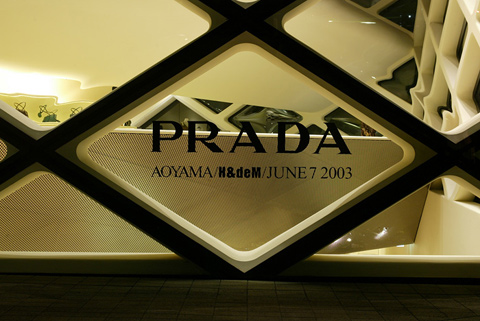





Designed by Italian architect Simone Micheli, The i-SUITE Hotel interior architectural plan lies its foundations in the concept of modern luxury developed after a thorough and targeted thinking. During the “XXX Congreso Colombiano de Arquitectura†( 30th Colombian Architecture Convention) which took place in Barranquilla (Colombia) in 2007 Micheli asserted: ” …the new luxury does not mean immobility or habit, but rather freedom and movement. It is a light and a stirring thought, at any moment we are able to choose where and how to live and to reinvent the environment we live in.”
“As for architecture the new luxury is related to the idea of regaining the beauties and the truth of our daily life together with our inner feelings. It is more connected with vacuums than with plenums, more with mind than with body. It does not mean opulence but rather transparency. I am talking about possible places where yours and our histories are echoing in the shape of visual, olfactory, tactile and auditory essence. I am telling you a story which has its roots in the past and in the tastes of exotic places but at the same time it is near and next future oriented.”










