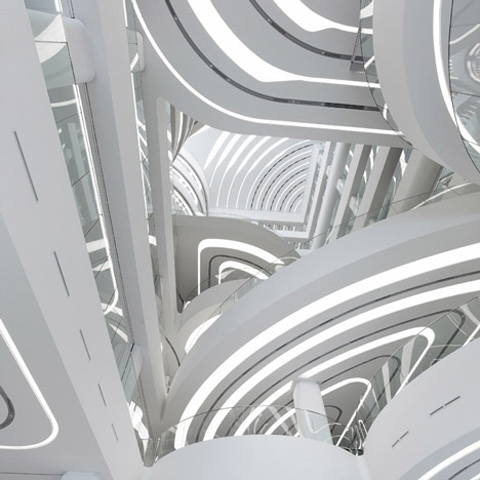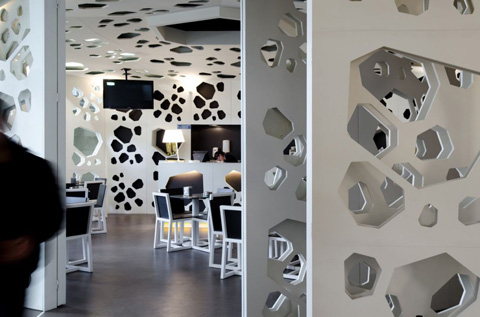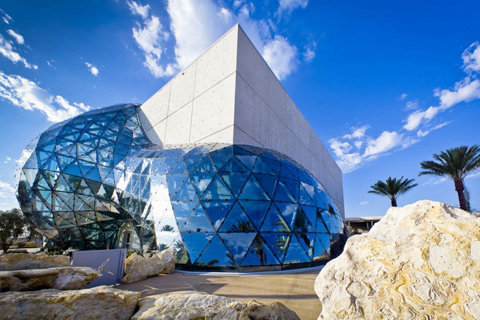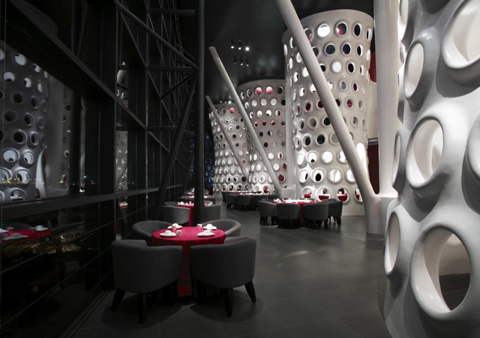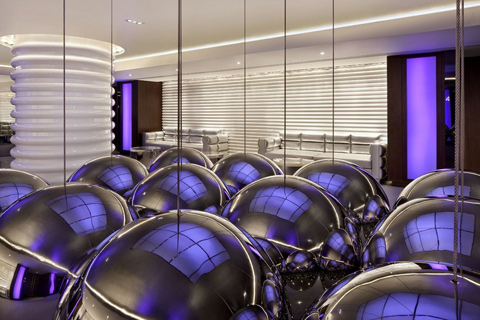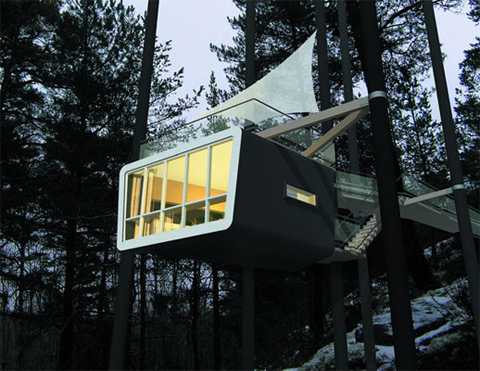





The Honeycomb Restaurant in Shenzhen, China was designed by Japan based Sako Architects.
The white surfaces of the large space undulate in plane, and form six bands of ‘pleats’ that become the boundary for each space. In section, they appear like six ‘honeycombs’. Over 1000 oval shaped holes have been opened on the surface, and a subtle continuity has been established between the two areas.
These holes bulge on the outer surface like empty pots, and enrich the space with an organic expression. Base on such manipulation of space, a hall with ceiling height of 9.2 is form at the outer side, and VIP rooms for private use at the inner side. The diameter, angle, and level vary for each of the 6 honeycombs. Based on such variations, hierarchies are established in terms of VIP room sizes, and ceiling height etc.
The inner side of the white surface is divided up to two levers, of which consist of large room and private rooms as well. A spiral staircase penetrates between the levels, and in the center, about twenty five thousands of acrylic balls hang from the 9.2 meters ceiling above. Drops of water dribble along the lines of acrylic balls, and glitter under the strong ceiling light. It looks like as if a waterfall is running down from the ceiling. This waterfall is an eye-catcher from the entrance and draws customers’ attention to the back of the restaurant.
Floor 3, Zone A, Poly Cultural Center, Haide San Dao, Nanshan, Shenzhen







