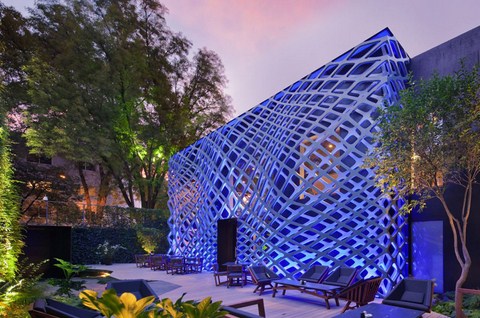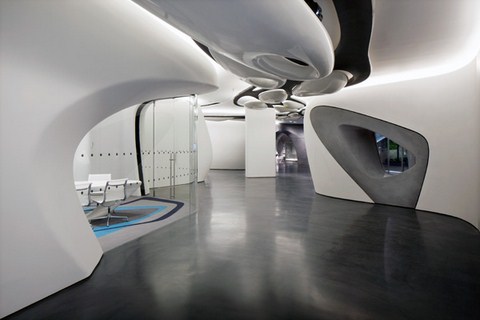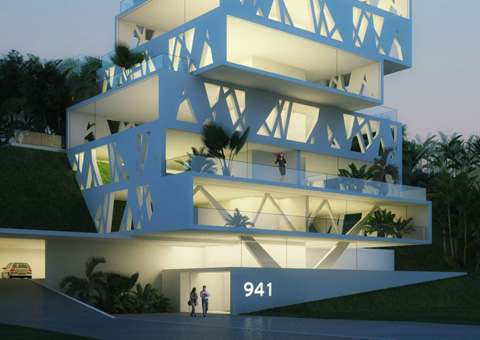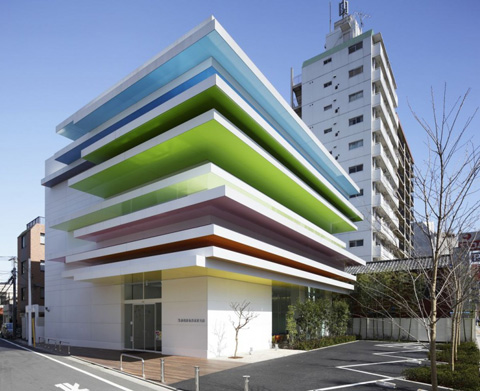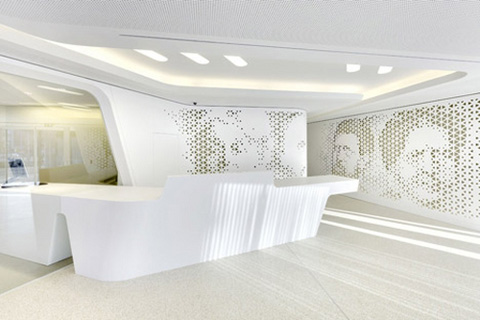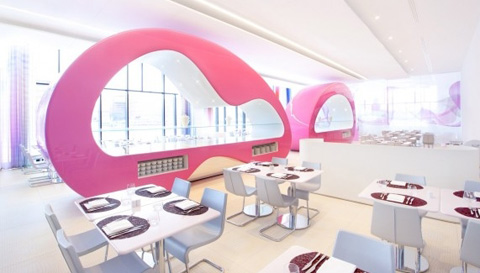






Considered one of the best Japanese restaurants in Mexico City and due to its remarkable success, Tori-Tori is now moving to a bigger location in the same area of Polanco, Mexico City, where Architect Michel Rojkind and Industrial Designer Hector Esrawe teamed up to make it happen.
At the residential area in Polanco that has seen changes in its zoning, houses have been transformed to office spaces or restaurants.
Sometimes things happen so unnoticeably, that just a small sign appears where a new space has been developed with a completely different program inside, while preserving its exterior. Aware of this, Rojkind and Esrawe wanted to give enough strength to the new program that they proposed to transform the space inside out.
Taking advantage of the plot’s conditions, the parking space will be left where it is, to use the budget mainly for restructuring and renovating the house, stripping the residential interior and removing all familiar features to produce an entirely different environment.
Via Contemporist

