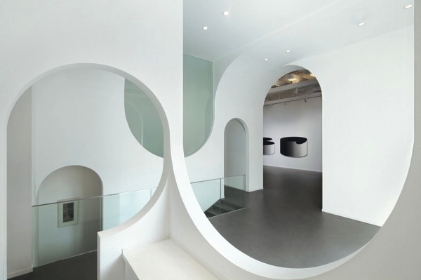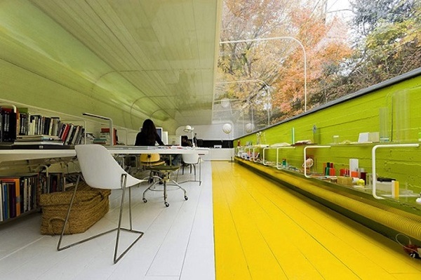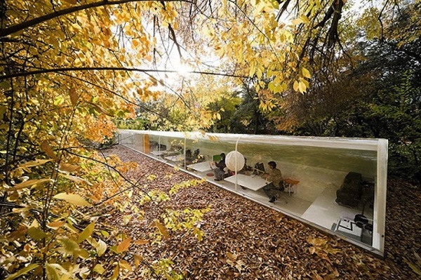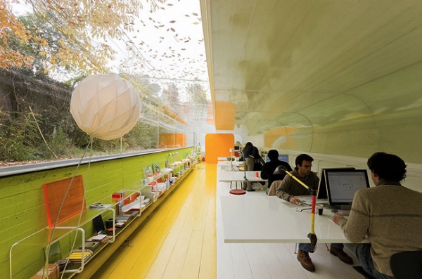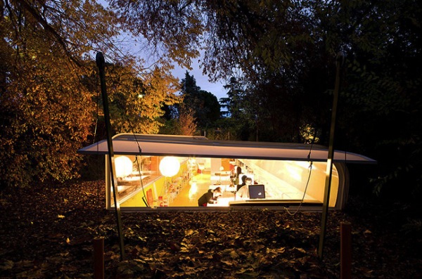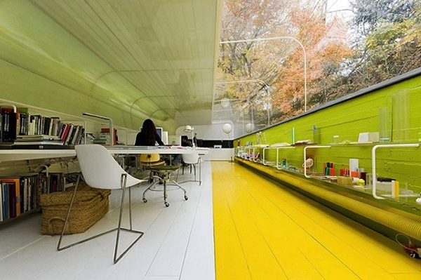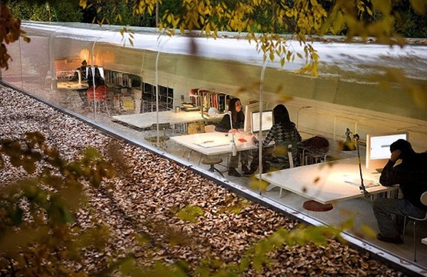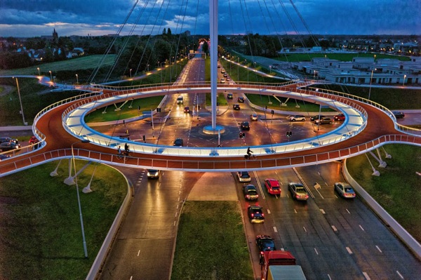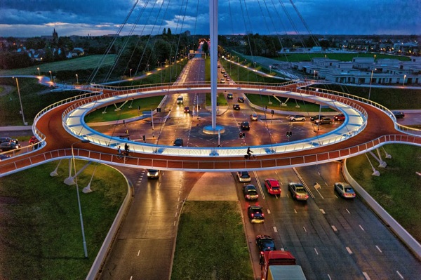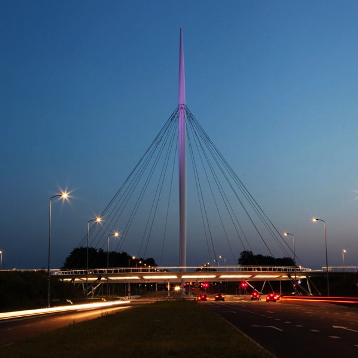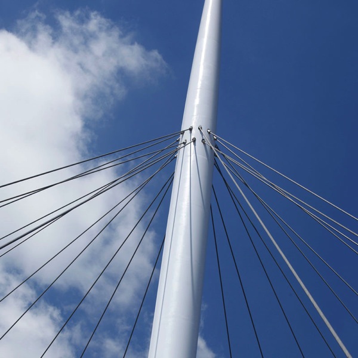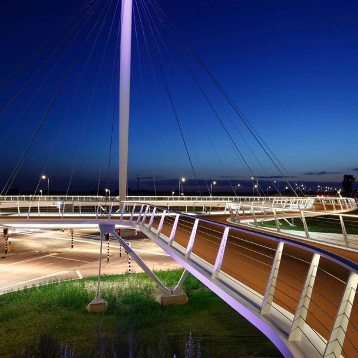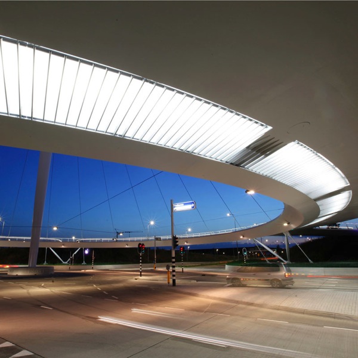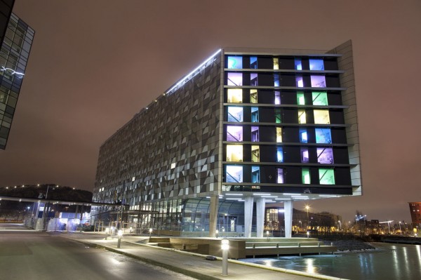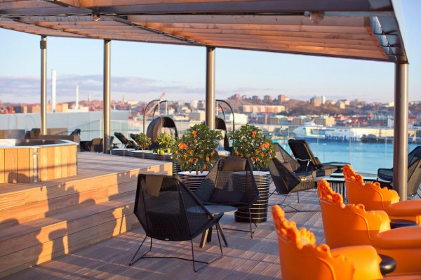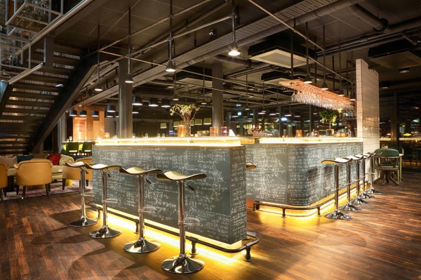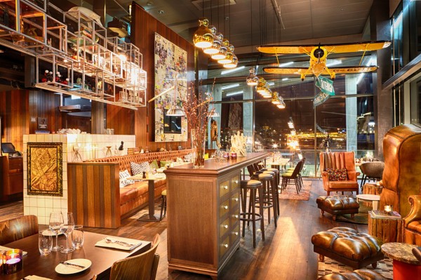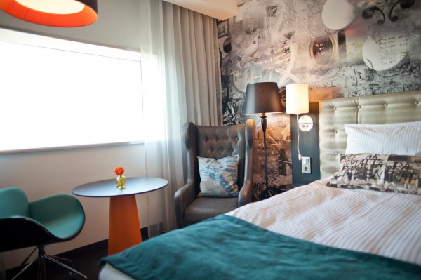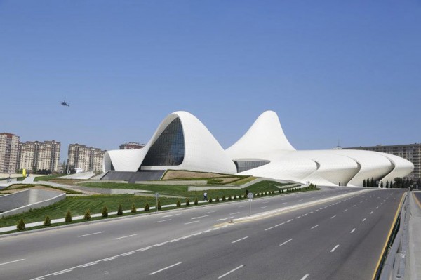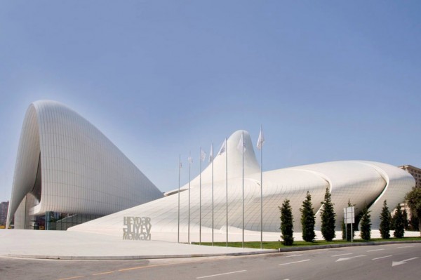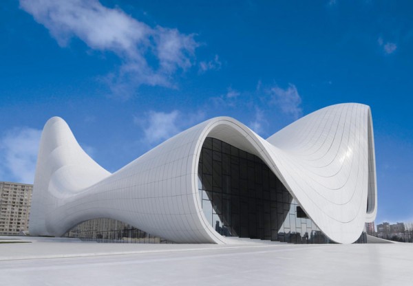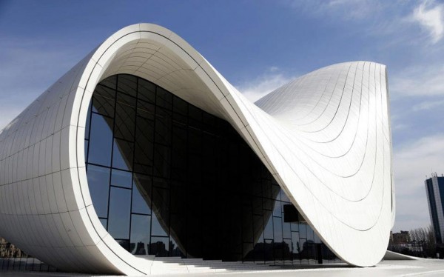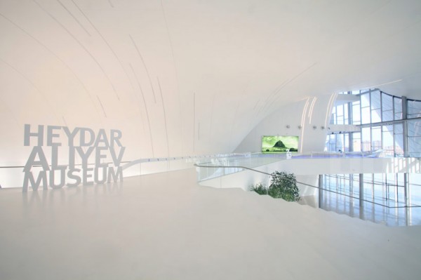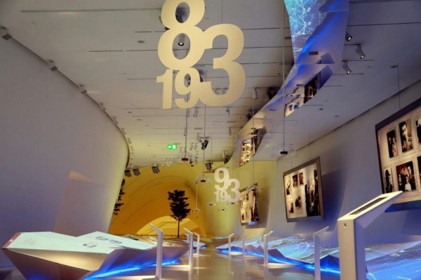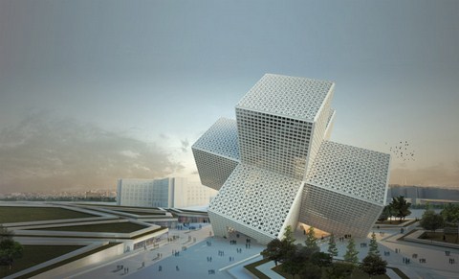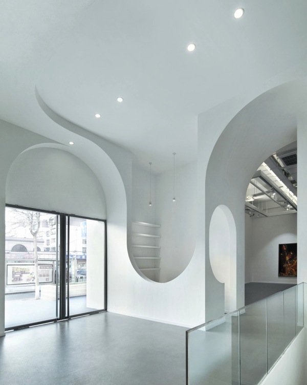
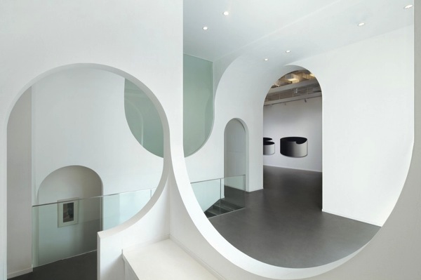

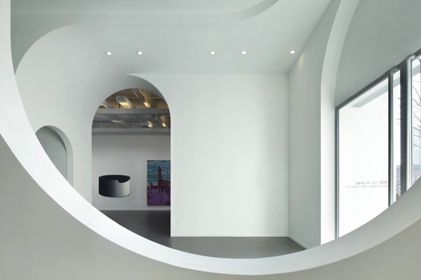

The Hongkund Art Gallery is a project developed by Penda architects located in Beijing. The interior of the gallery use the arch as a main architectural element for walls, partitions and ceilings transforming the minimalist space into a beautiful curved sculpture.
From Penda: “The white exterior of the Hongkun Art Gallery works a sculptural focal point for the area. Entering the gallery through an opening in the monolithic facade, the arch-like curves continue to the interior and gently merge into a clean white space for exhibiting the artworks. The open areas in the gallery offer a wide space for themed exhibition, while the gently curved entrance part draws people into the space and guides them naturally further into the gallery. The solid expression of the exterior countinually merges with a carved out interior and increases the sculptural appearance of the gallery. Multiple arches altering in size and orientation create a continuous, gentle curve which becomes a sculptural interpretation of the landscape paintings, that are exhibited in the gallery. Within the arches, the entrance sculpture inhabites an information desk, a coatroom and the main circulation staircase, which guides visitors to the basement with a special exbition hall and employees to the office area located on the mezzanin level.”
Via Minimalissimo

